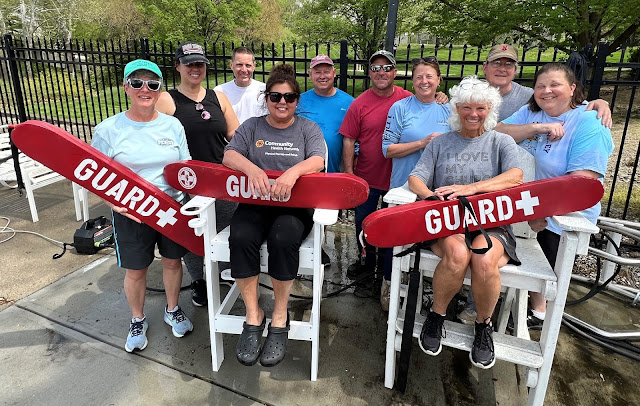Before you start your property improvements, contact the Eagle Nest R&R committee
As spring approaches, the Eagle Nest Board reminds residents that our covenants require all property owners obtain advance approval of any property improvements, additions, renovations or installations. The latter reference includes but is not limited to fences, decks, mini-barns and porches.
Written requests should to be submitted the Review and Restriction Committee 30 days before construction begins to afford proper review and written approval. Written approval from the committee is recommended to avoid any corrective actions that may require additional materials, costs or affect your project’s scheduled completion.
Here’s what’s required:
1) Two (2) complete sets of plans and specifications for the proposed construction or improvement.
2) Such plans shall include plot plans showing the location of existing improvements and the location of the proposed improvement to be constructed or placed upon the lot, each properly and clearly designated.
3) Such plans and specifications shall set forth the color and composition of all exterior materials proposed to be used and any proposed landscaping.
4) All plans and drawings shall be drawn to a scale of 1" = 10', or to such other scale as the Committee may require.
5) Property building permits and relevant reports also are required. Further, all such plot plans shall be prepared by either a registered land surveyor, engineer or architect.
Questions may be directed to Dave Sagers, head of the Review and Restriction Committee, at 989-1452 or email: dsagers01@comcast.net
Submitted by Scott Thien
Written requests should to be submitted the Review and Restriction Committee 30 days before construction begins to afford proper review and written approval. Written approval from the committee is recommended to avoid any corrective actions that may require additional materials, costs or affect your project’s scheduled completion.
Here’s what’s required:
1) Two (2) complete sets of plans and specifications for the proposed construction or improvement.
2) Such plans shall include plot plans showing the location of existing improvements and the location of the proposed improvement to be constructed or placed upon the lot, each properly and clearly designated.
3) Such plans and specifications shall set forth the color and composition of all exterior materials proposed to be used and any proposed landscaping.
4) All plans and drawings shall be drawn to a scale of 1" = 10', or to such other scale as the Committee may require.
5) Property building permits and relevant reports also are required. Further, all such plot plans shall be prepared by either a registered land surveyor, engineer or architect.
Questions may be directed to Dave Sagers, head of the Review and Restriction Committee, at 989-1452 or email: dsagers01@comcast.net
Submitted by Scott Thien



Comments
Post a Comment